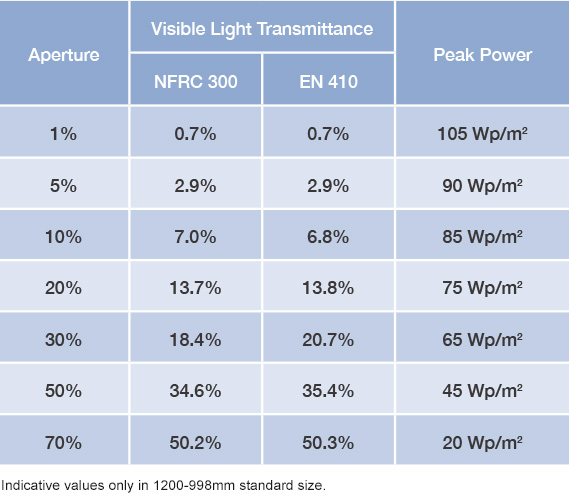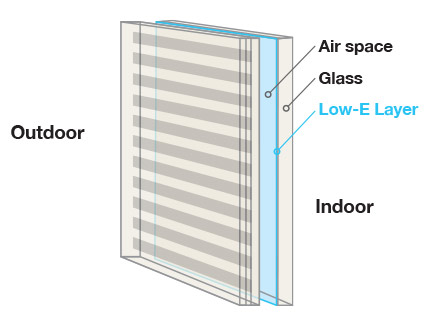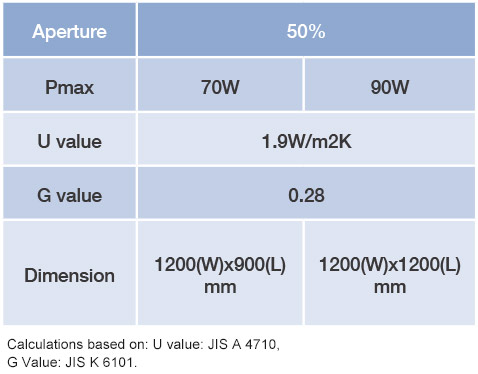Energy Savings and Photovoltaic Power Generation
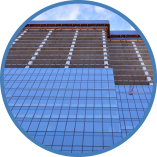


Low-E
Photovoltaic Glass
for Buildings
Often the total area on the vertical sides of a building are far greater than the area of rooftops. This area should be used for energy generation without sacrificing the aesthetics and design freedom of the building envelope. Kaneka’s enabling photovoltaic technologies integrate energy generation into building materials and their applications.
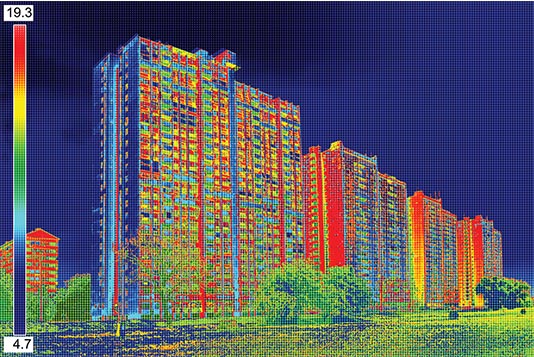
Building Integrated Photovoltaics (BIPV) has the capability to drive these values in the building envelope.
Specifications
1
Thermal and Acoustical Insulation
2
UV & IR Filtering
3
Daylighting
4
Visible light transmittance (VLT) with energy savings and Energy Generation
5
Form and Function
Transparent PV Glass Thin Film Silicon (TFS)
Transparent PV Glass High Efficiency (HE)
Major Specifications
Specifications
Transparent PV Glass Thin Film Silicon (TFS)
Transparent PV Glass High Efficiency (HE)
Major Specifications
Driving Value with Building
Integrated Photovoltaics
Standard Laminate
Indicative values only. Actual values may vary according to testing protocols.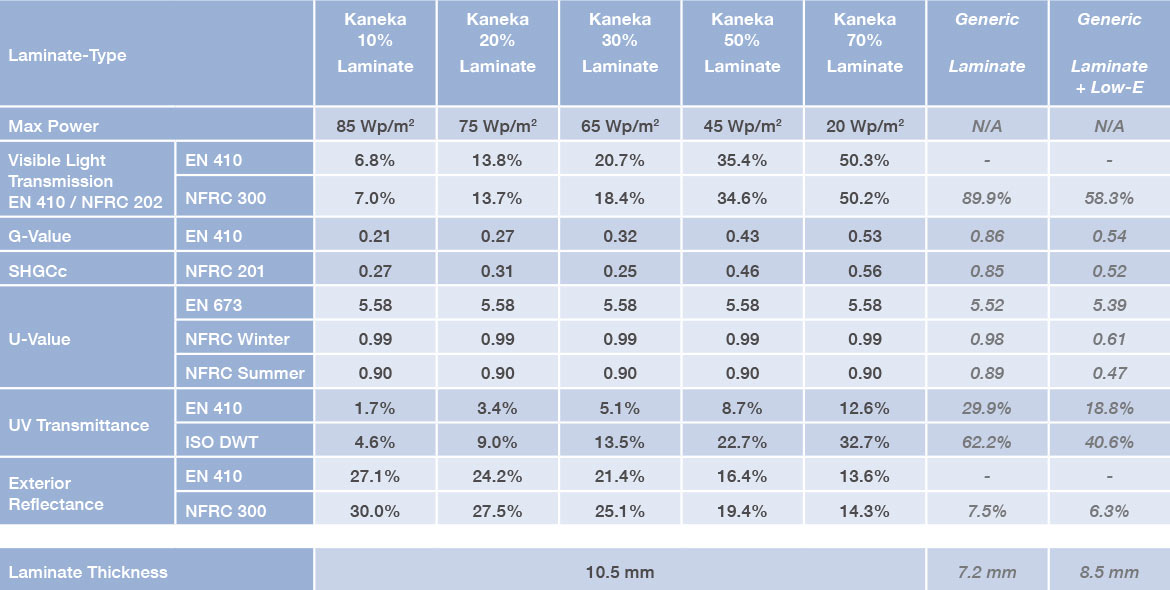
Return on Investment —Value Streams
Low-e transparent photovoltaic glass in laminate or 2 or 3 IGU form factor
Specifications
1
HVAC Reduction up to 45%
2
Daylighting control
3
Avoided costs – Traditional glass, louver systems, window blinds, etc.
4
Energy Production from transparent PV glass.
5
Battery storage and utility rate arbitrage potentials.
6
Feed-in tariffs, subsidy and/or tax credit programs
Retrofit (Demand Reduction by Transparency)
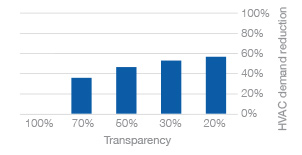
IGU & PV Energy Savings - New Construction
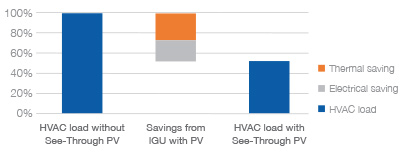
IGU & PV Energy Savings Retrofit
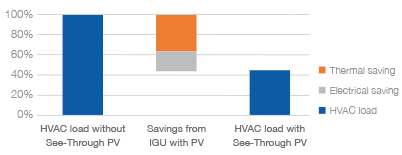
Disclaimer: Calculated values are based on numerical simulations performed by Institut für Bauklimatik Dresden. For the simulation BIM HVACTool Version 1.8, EnergyPlus Version 8 and NANDRAD Version 1.4 were used. Climate was defined by data from DWD and IWEC. The simulated building has a volume of 11,640m³. 40% of the facade surface is covered by windows.
Path to Realize Lowest Costs and Highest ROI
Specifications
1
Design with standard size,1200x998mm, as building block to larger sizes vs. customization.
2
Optimal mix of BIPV and Standard IGU construction.
3
Overall IGU glass size dimensions I.E. 2x2, 2x3, 3x3 in standard size PV building block.
4
Optimal IGU construction techniques.
Customization Options Low-e Transparent PV Glass
Size and appearance can be customized.
- Custom Sizes up to 3602×2996 (10.79m2)
- Custom Laser scribing techniques to create “bird friendly designs” or mimic fritted glass designs

